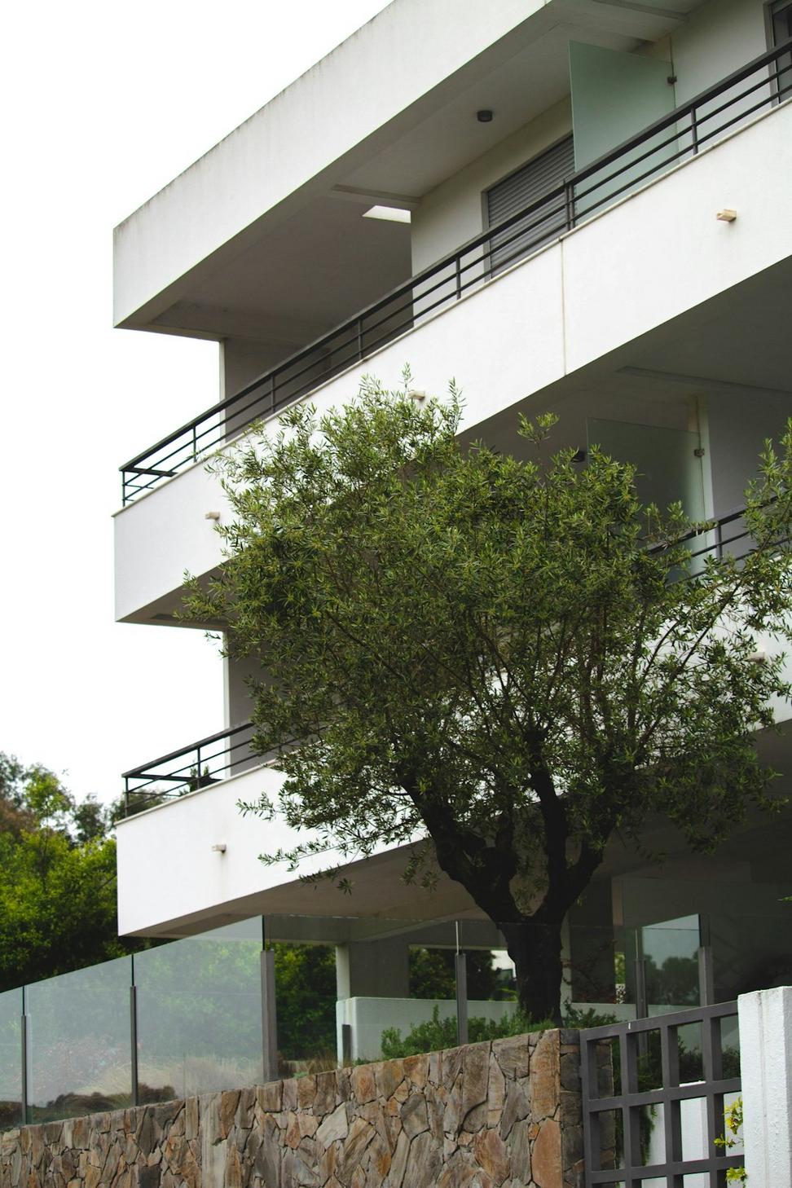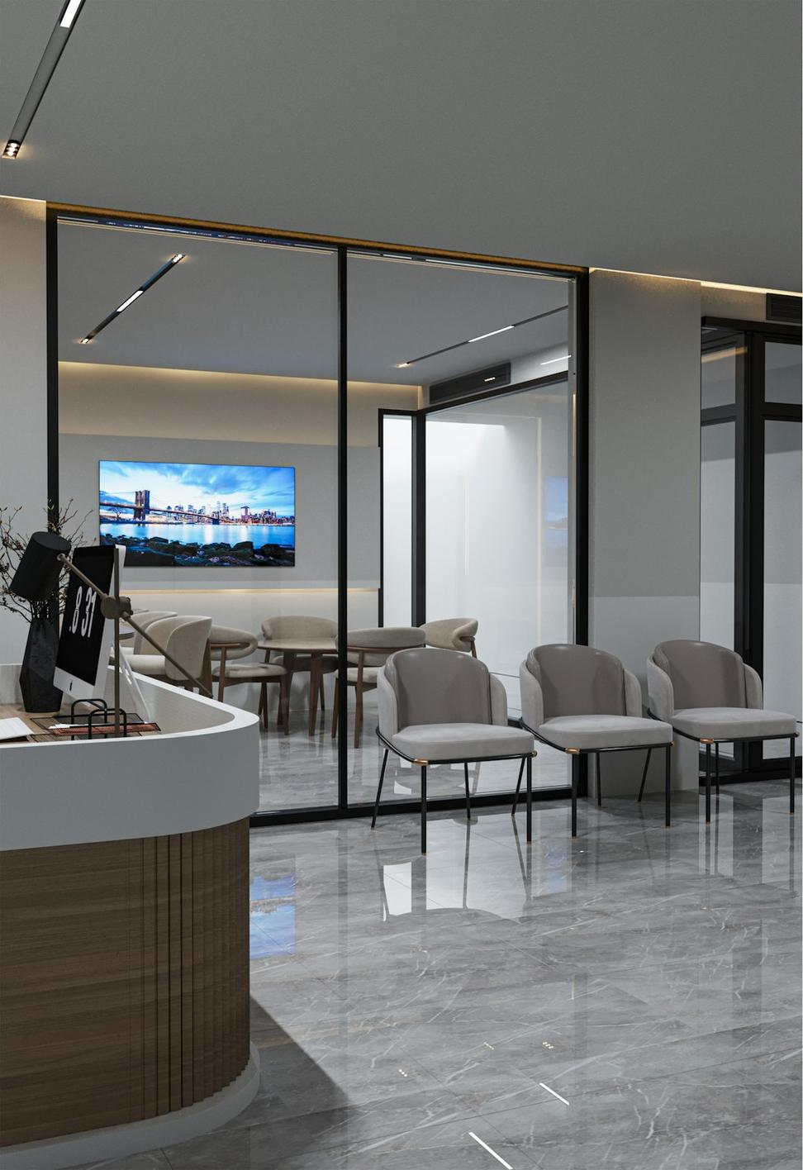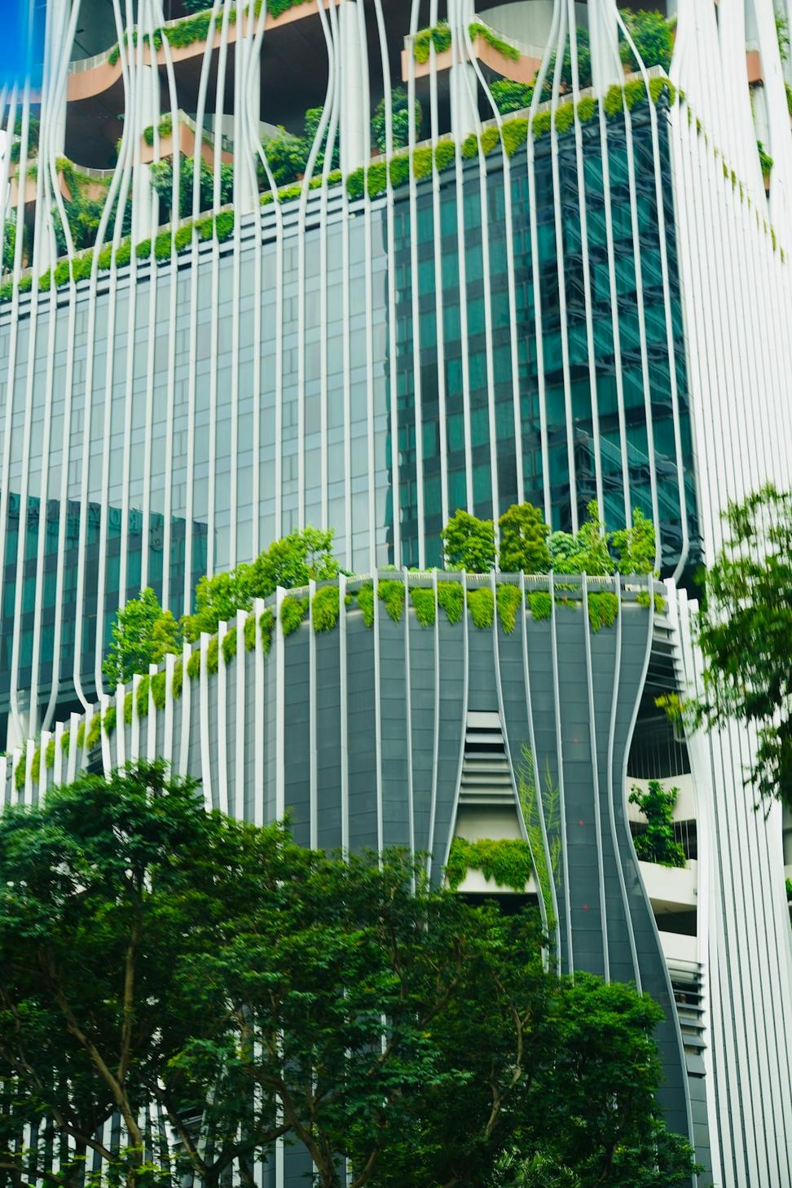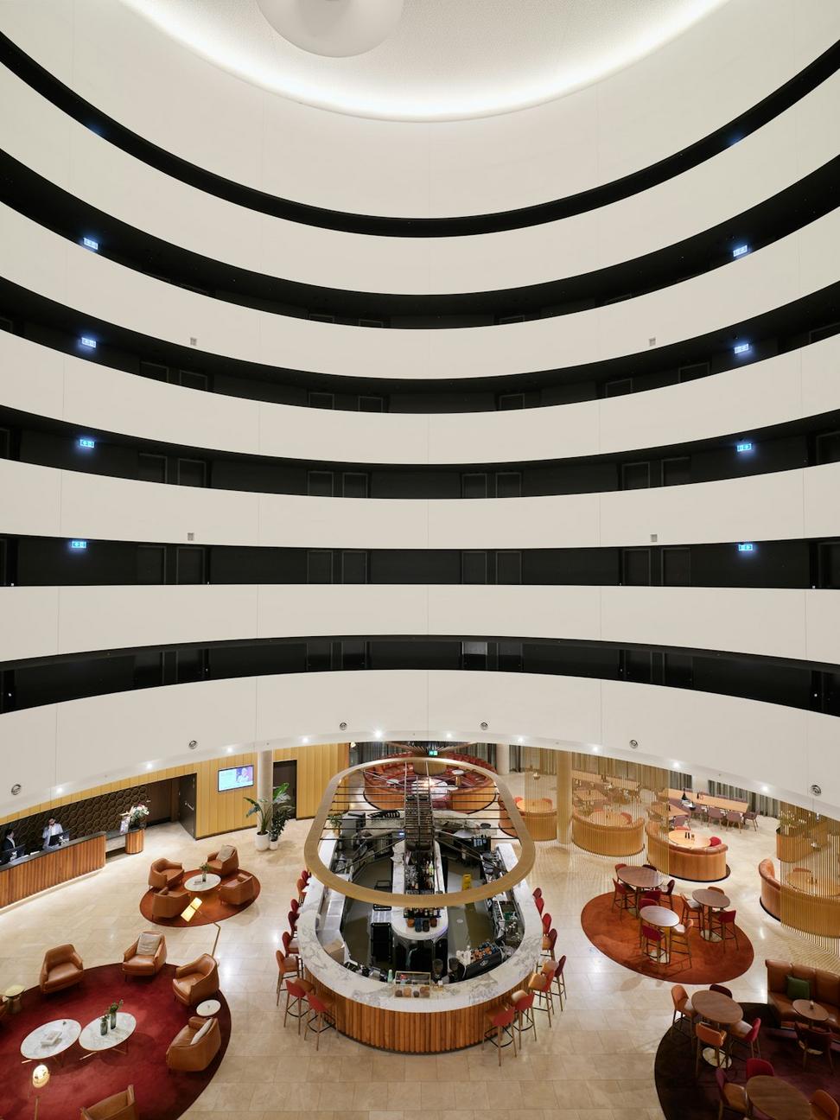Riverdale Passive House
This one was a game-changer for us. The clients wanted net-zero but didn't wanna sacrifice that Toronto row-house charm everyone loves. Took us eighteen months from first sketch to move-in day.
We gutted a century-old semi and rebuilt it to Passive House standards - which honestly felt impossible at first. Triple-glazed windows, 16-inch exterior walls, HRV system that barely whispers. The heating bill last winter? Under forty bucks monthly.
Junction Tech Hub
Converted an old industrial warehouse into a collaborative workspace for about 120 people. Kept the exposed brick and timber beams - would've been criminal to cover that up.
Muskoka Lake Retreat
Client's words were "we want to disappear into the forest" - so that's what we did. Floor-to-ceiling glass facing the lake, green roof that literally disappears into the landscape.
Used locally-sourced timber for everything. The contractor's from the area and knew exactly which mills to work with. Sometimes the best sustainability choice is just using what's already there.
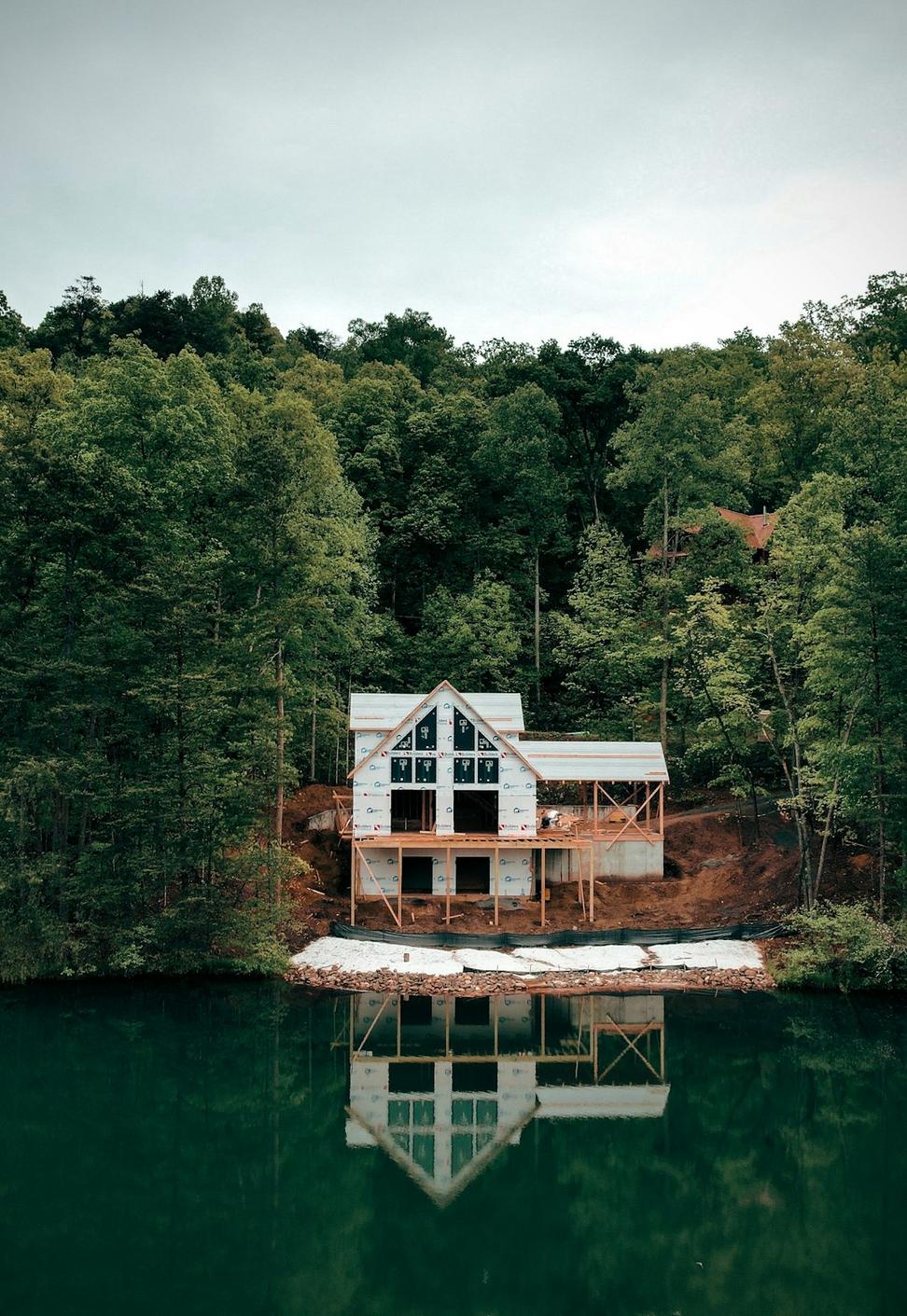
Queen West Loft Conversion
Old garment factory turned into something actually livable. The challenge? Keeping that industrial edge while making it cozy enough you'd actually want to come home to it.
Exposed ductwork stays, concrete floors got polished, and we built these custom steel-and-wood partitions that define spaces without chopping up the flow. Client's an artist, needed natural light everywhere - so we added skylights that follow the old roofline.
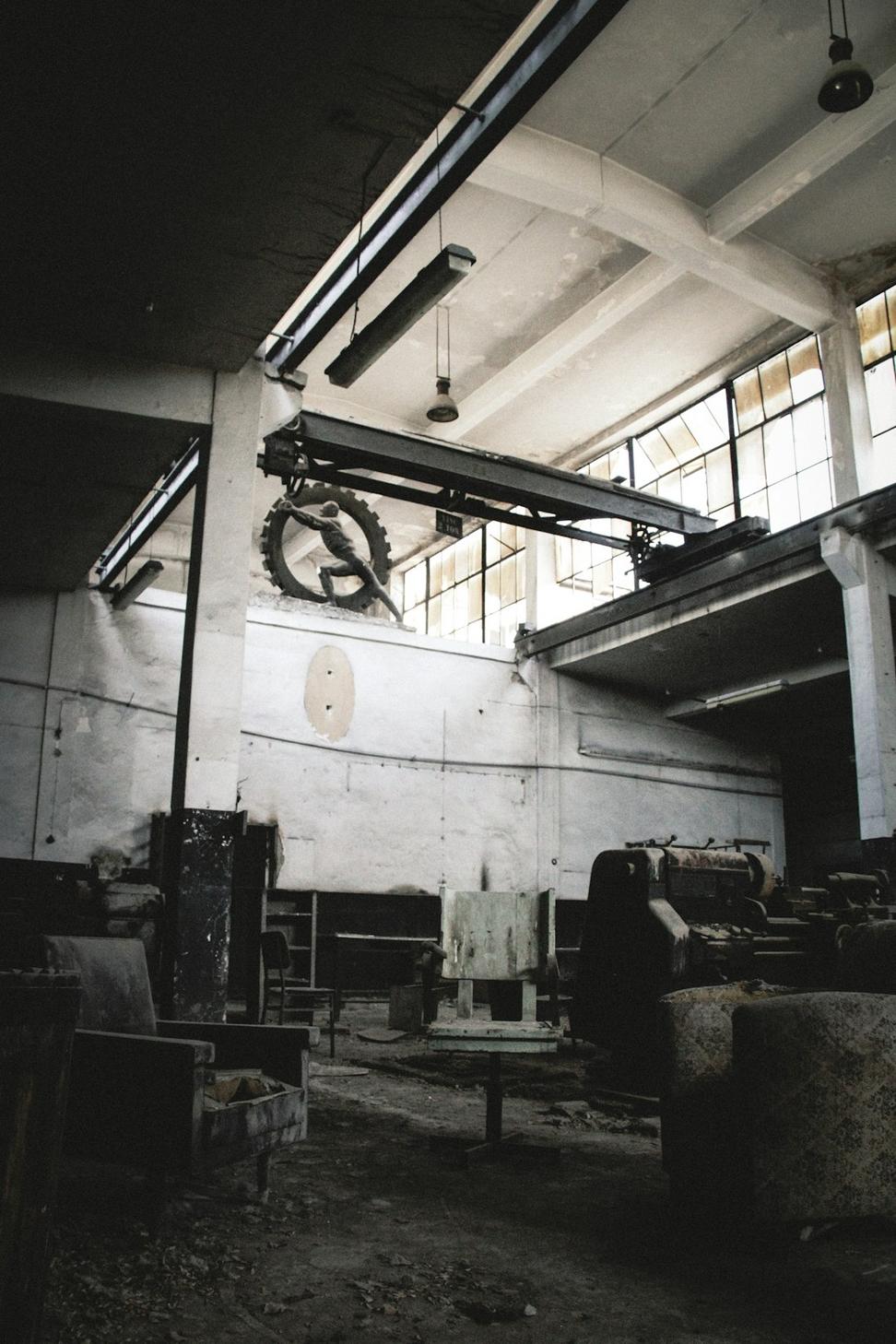
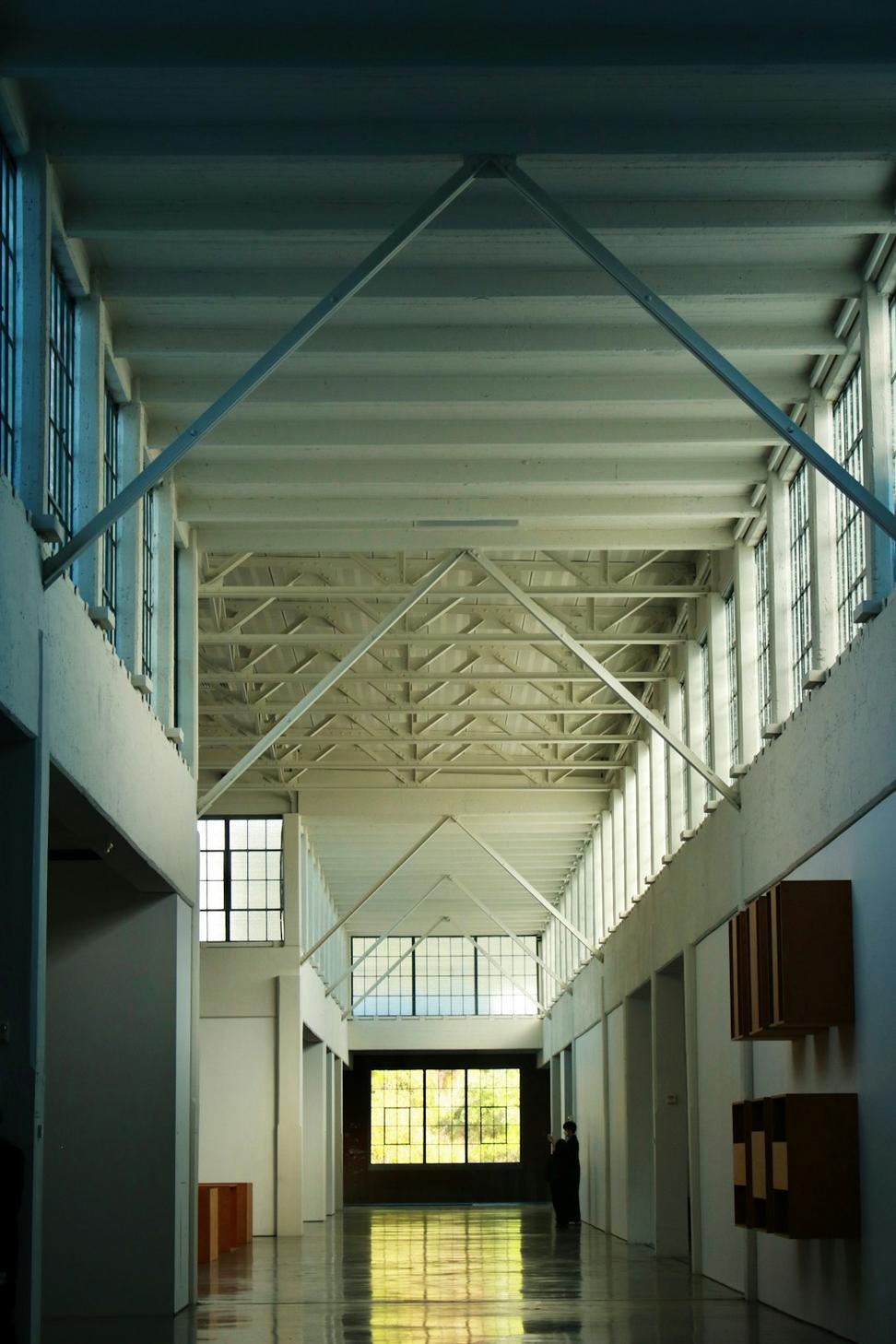
Leslieville Community Center
Working with the city's always interesting. This project took three years from concept to ribbon-cutting, but we hit LEED Gold and came in under budget - which practically never happens.
Distillery District Boutique
Heritage building restrictions? Yeah, we dealt with a lot of those here. Every window, every door, every brick basically needed approval. Worth it though - the space has this character you just can't fake.
Rosedale Multi-Gen Home
Three generations under one roof - grandparents, parents, two kids. Everyone needed their own space but also wanted to actually see each other. Tricky balance.
We designed two separate living quarters connected by this amazing central kitchen and family room. Accessible suite on the main floor for the grandparents, kids' zone upstairs with a homework loft, parents get the quiet third floor. Separate entrances but one cohesive home.
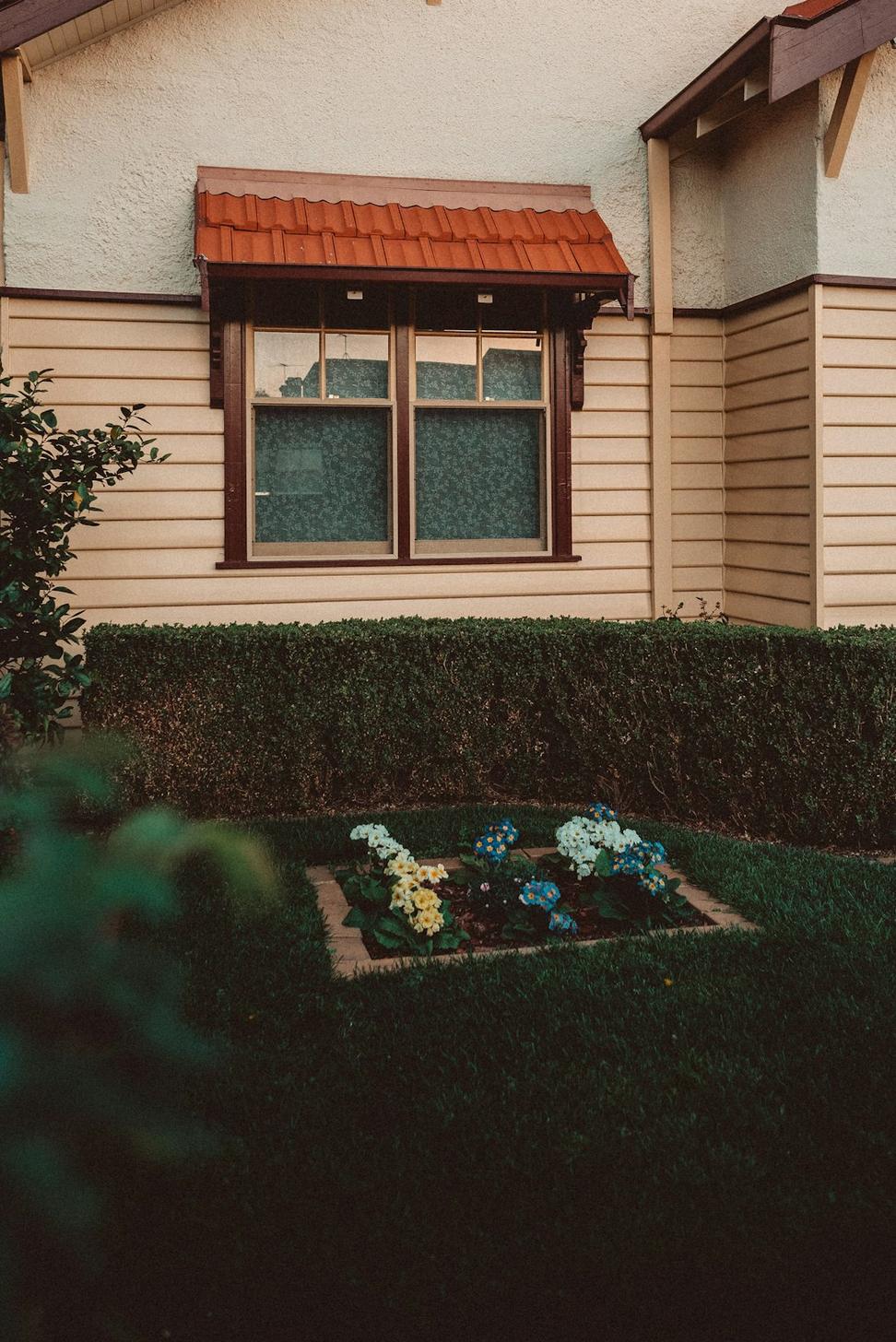
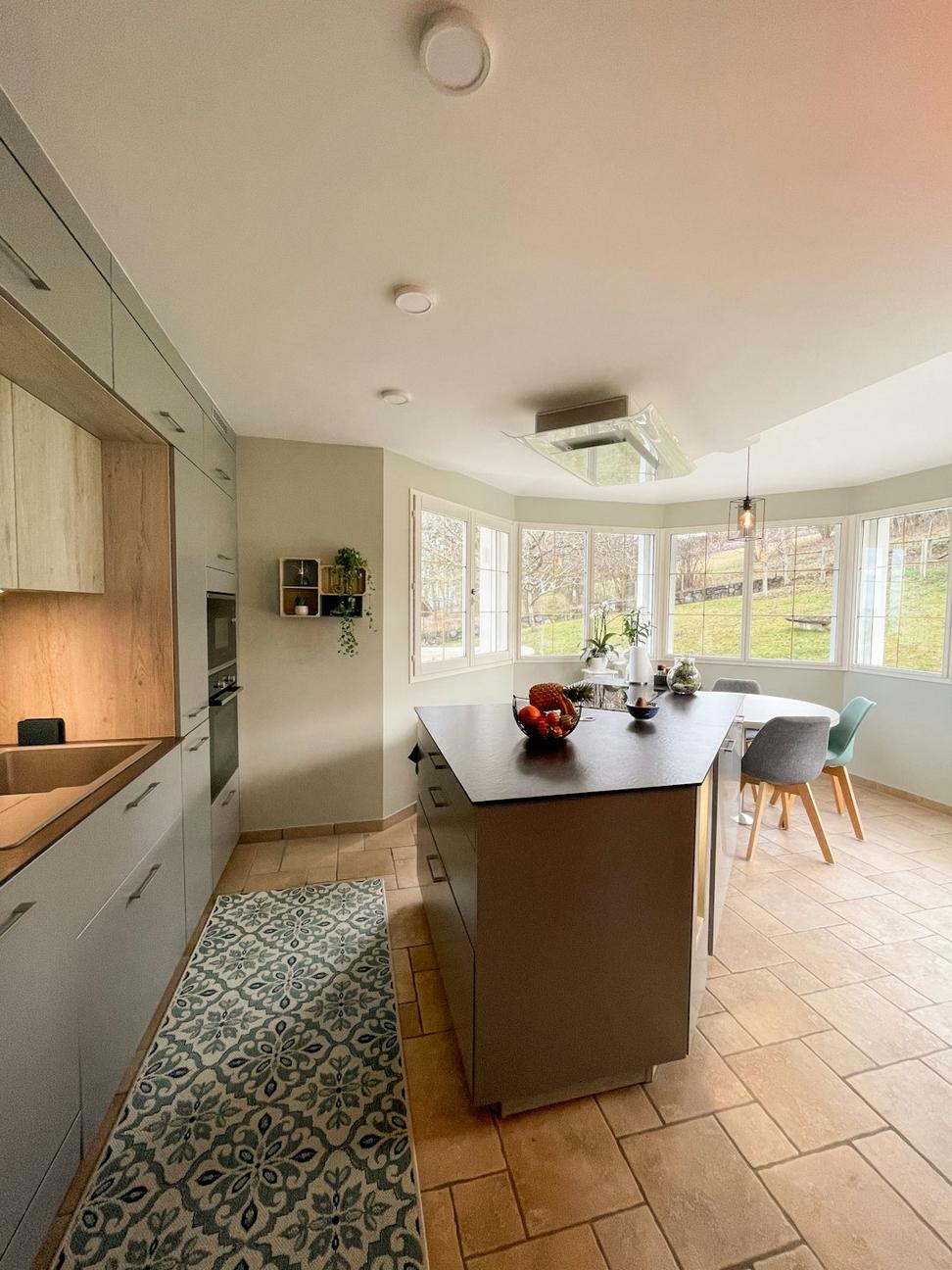
Current Projects in Progress
We've got a few exciting builds happening right now. Can't show you everything yet - some clients prefer privacy until completion - but here's a peek at what's keeping us busy.
King West Mixed-Use
Commercial + Residential, 22,000 sq ft
Completion: Fall 2024Forest Hill Renovation
Full Interior Redesign, 3,800 sq ft
Completion: Summer 2024Collingwood Ski Chalet
Custom Mountain Home, 2,900 sq ft
Completion: Winter 2024Got a project in mind?
Every build starts with a conversation. Let's talk about what you're envisioning - whether it's a complete ground-up construction or reimagining a space you already have.
